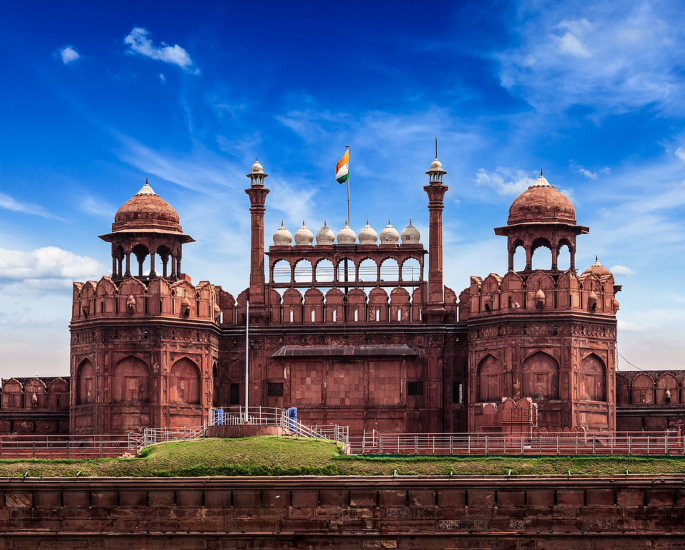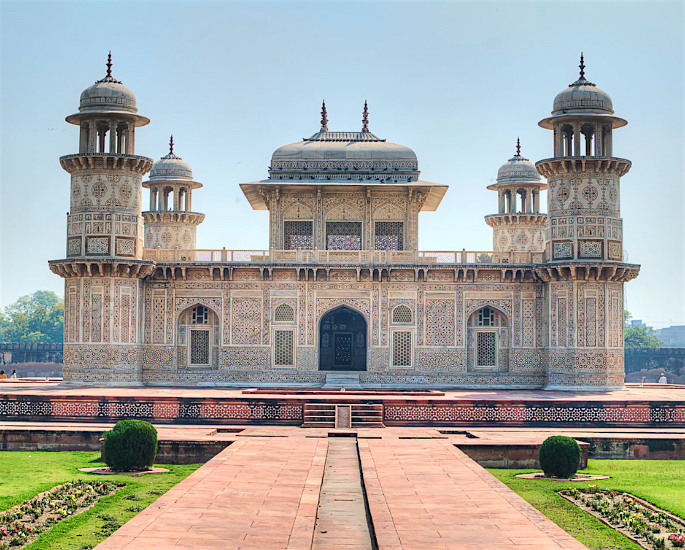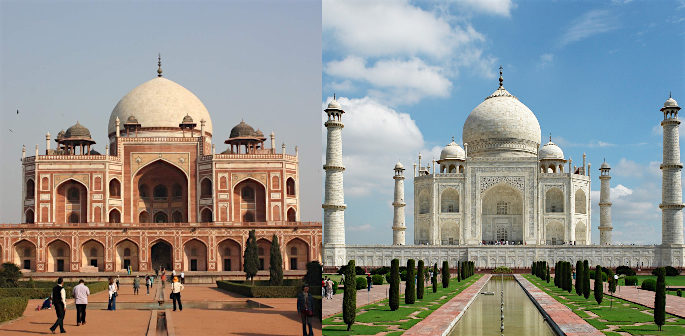Mughal architecture spearheaded the world of construction.
Mughal architecture is one of the world’s greatest wonders as the Mughal dynasty redefined construction which flourished during the era.
The combination of Persian, Indian and Islamic sensibilities led to remarkably symmetrical and extravagant forms of Mughal architecture. These include mosques, mausoleum, forts and more.
Under the reign of Mughal Emperor Akbar (1556-1605), Mughal architecture began to flourish with its extensive use of red sandstone.
Continuing to the rule of Emperor Shah Jahan (1592-1666), Mughal construction reached its peak with immaculate refinement.
During his reign, marble was introduced into the fold which enhanced the beauty of these monumental constructions.
There is no doubt the splendour of Mughal architecture continues to attract tourists from all over the world to visit these magnificent creations.
We explore five extravagant forms of Mughal architecture which continue to captivate us with their beauty and history.
Red Fort

Delhi’s most iconic monument, the Red Fort is a stellar representation of Mughal architecture.
In 1638, Emperor Shah Jahan (1592-1666) relocated the capital of his vast empire from Agra to Delhi.
As a newly constructed city during Shah Jahan’s reign, his decision to lay the foundations of his palace in Delhi was certainly wise.
Known as the Lal Qila, the red sandstone walls took almost ten years to construct.
The Red Fort became the official seat for the Mughal emperors for approximately 200 years. Mughal Emperor Bahadur Shah Zafar (1775-1862) was the last ruler to be coronated in the Red Fort in 1837.
The exquisite architecture is a clear representation of a blend of traditions including Persian, Timurid and Hindu traditions.
There are several key rooms in the Red Fort which have been filled with rich culture over time.
For example, the Diwan-i-Am, which is a large hall consisting of a nine arch façade holds the Naubat-Khana, which is the place where musicians would play during ceremonies.
The hall itself has an ornamented alcove where is it believed Shah Jahan’s famous peacock throne was placed.
Other rooms include the painted palace known as the Rang Mahal, the Mumtaz Mahal (1593-1631), robe chamber referred to as the Tosh Khana and many more.
It is important to note, Mughal architecture is renowned for its captivating gardens. At the Red Fort, we have the Hayat-Baksh-Bagh translated as the ‘life-giving garden.’
Also, the private apartments entail a row of pavilions which are connected by a continuous water channel, the Nahr-i-Behisht (Stream of Paradise).
The Red Fort truly represents the zenith of Mughal artistry and creativity which achieved greater refinement during Shah Jahan’s reign.
It is no surprise the Red Fort continues to remain one of India’s most loved and visited tourist attractions.
In 2007, the Red Fort was declared a UNESCO World Heritage Site.
Tomb of Humayun

The tomb of the Mughal Emperor Human (1508-1556) is one of the most renowned forms of Mughal architecture under emperor Akbar’s (1542-1605) reign.
Known as Akbar the Great (1542-1605), Mughal architecture began to develop during his leadership. He commissioned mosques, palaces, gardens and mausoleums.
However, in this instance, it was, in fact, Humayun’s wife Hamida Banu Begum (1527-1604) who commissioned her husband’s mausoleum in Delhi in 1562 despite the popular belief that it was authorised his son Emperor Akbar (1542-1605).
The tomb was designed by Persian architects Mirak Mirza Ghiyas and his son Sayyid Muhammad and was the first-ever garden-tomb built in the Indian subcontinent.
This acted as a precedent for subsequent Mughal architecture.
The extravagant garden-tomb was also the first structure of its kind to use red sandstone on such a large scale. It includes aspects of Persian and Indian traditions with Islamic sensibilities.
The Tomb of Humayun was constructed in the middle of a Persian-style chahar bagh which is four gardens with quadrilateral form.
The gardens are split by streams of water which were designed to represent the Gardens of Paradise described in the Quran. These four streams are further divided into thirty-six channels.
The Tomb of Humayun holds approximately 150 graves included the grave of the Emperor’s favourite barber.
The mausoleum proudly stands on spectacular, seven-meter high red sandstone platform which is decorated with arches around the perimeter.
The cenotaph (fake tomb) of Emperor Humayun is found in the centre on the upper floor of the two-story mausoleum.
It was constructed with several rows of arched windows with octagonal corner chamber. These hold the graves of other members of the dynasty.
The real grave of the Emperor Humayun (1508-1556) lies beneath the mausoleum to abide with the Islamic rules of burial.
Tomb of Itmad-ud-Daulah

Up next we have another Mughal mausoleum. The Tomb of Itmad-ud-Daulah is located in the city of Agra in Uttar Pradesh.
During the rule of Mughal Emperor Jahangir (1569-1627), Mughal architecture was heavily influenced by Persian traditions.
Interestingly, the Tomb of Itmad-ud-Daulah is often regarding as the precursor to the Taj Mahal.
This is because it was built by Jahangir’s wife Nur Jahan (1577-1645) for her father, Mirza Ghiyas Beg, also known as Itmad-ud-Daulah who passed away in 1622.
The Tomb of Itmad-ud-Daulah was built between 1622 and 1628. It is considered to be the first iconic Mughal architecture which represents the transition between red sandstone to marble.
The structure extensively uses white marble which has led it to become one of the finest tombs to ever exist and resembles a ‘jewel box’ set in a gorgeous garden.
This type of Mughal architecture perfectly epitomises Persian influence on Islamic architectural design.
The Tomb of Itmad-ud-Daulah was the first to use a pietra dura design with semi-precious stones.
The walls of the tomb are carved with beautiful motifs of geometric structure, flora, trees and more while the interior features inlaid stonework.
The interior almost consists of geometrically divided nine chambers with the largest chamber holding the tomb of Itmad-ud-Daulah and his wife Asmat Begum.
It includes cypress tree designs, latticework from Gujurat, marble jali and carved calligraphy panels.
Unlike traditional domes, the Tomb of Itimad-Ud-Daulah features a square-shaped dome.
The Tomb of Itmad-ud-Daulah stands on a large red sandstone platform surrounded by red sandstone four gateways.
The southern and northern gates are, in fact, false gates which cannot access the Mughal architecture. This was done to maintain the symmetry of the Tomb of Itmad-ud-Daulah.
Keeping in line with Mughal architecture, the creation of a garden was intended to portray the Garden of Paradise.
The garden is geometrically divided into four sections by water channels each containing quadrants with rectangular pools and fountains.
Undoubtedly, the Tomb of Itmad-ud-Daulah is the most delicate form of Mughal architecture which continues to captivate visitors.
Taj Mahal

Regarded as the greatest achievement in Mughal architecture, the Taj Mahal is a breathtaking white marble mausoleum in Agra.
The Taj Mahal was built between 1632 and 1648 by Emperor Shah Jahan (1592-1666) for his third wife Mumtaz Mahal (1593-1631).
The extravagant mausoleum was constructed by a staggering 20,000 artisans under the guidance of Ustad Ahmad Lahauri (1580-1649).
The Taj Mahal stands on a 42-acre complex complete with a guest house, mosque and garden. The objective was to represent the Islamic garden of paradise.
The tomb, which is the large, white marble structure stands on a square platform with four identical facades. It consists of a symmetrical building with an arch-shaped doorway.
This is complete with a large double dome and finial. Lotus designs adorn the central dome which is surrounded by four chhatris.
In the four corners of the plinth are four minarets which are typically tall towers that are a part of a mosque facing the chamfered corners.
Externally, the Taj Mahal is also decored with calligraphy, verses from the Quran, stucco and more. Internally, this form of Mughal architecture featured inlay work of precious gemstones.
Both the graves of Emperor Shah Jahan (1592-1666) and his wife Mumtaz Mahal (1593-1631) are buried in the Taj Mahal.
The main chamber of the Taj Mahal holds two false tombs for Shah Jahan (1592-1666) and Mumtaz (1593-1631) which are extravagantly ornamented with semi-precious jewels creating flowers and vines.
The false tombs are enclosed in latticed screens which feature calligraphy.
Due to Islamic rules, graves must not be elaborately decorated, therefore, the bodies of Shah Jahan and Mumtaz were buried in plain tombs beneath the mausoleum.
The beauty of this Mughal architecture is that it is symmetrical on all sides of the mausoleum.
Badshahi Mosque

Commissioned by the Mughal Emperor Aurangzeb (1618-1707) in 1671, the Bashahi Mosque is situated in Lahore, Pakistan.
This form of Mughal architecture is considered to be one of Lahore’s most well-known landmarks.
The construction of the mosque spanned two years and was complete in 1673. It is known as the largest mosque constructed during the Mughal era.
Emperor Aurangzeb (1618-1707) had the Badshahi mosque built according to a similar structural plan to that of Shah Jahan’s Jama Masjid in Delhi.
The Badshahi Mosque was built with red sandstone complete with marble inlay and intricate tile work.
The entrance of the mosque features a two-storey structure which was designed with beautiful framed and carved panelling.
It also consists of muqarnas which is a form of ornamented vaulting found in Islamic architecture.
Before reaching the entrance of the Badshahi Mosque a flight of 22 stairs must be ascended from the main gate.
The mosque also features a 276,000-square foot courtyard which is paved with sandstone and can accommodate approximately 100,000 worshippers.
The main prayer hall holds 95,000 worshippers and is decorated with stucco tracery and fresco work and seven carved arches.
Designed with three dome and eight minarets, the Badshahi mosque is certainly mesmerising.
The Badshahi Mosque truly takes visitors back to the Mughal era and allows you to absorb the architectural heritage and wonders of the time.
Undeniably, Mughal architecture spearheaded the world of construction.
These places are open to the public; therefore, you must certainly visit them to understand the rich culture and heritage of the Mughal era.






























































